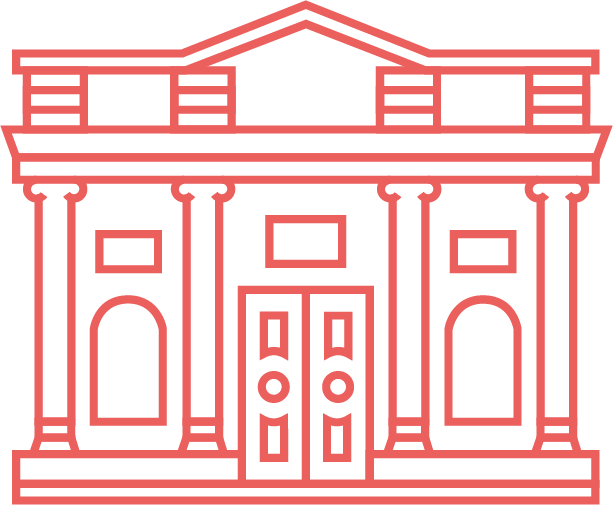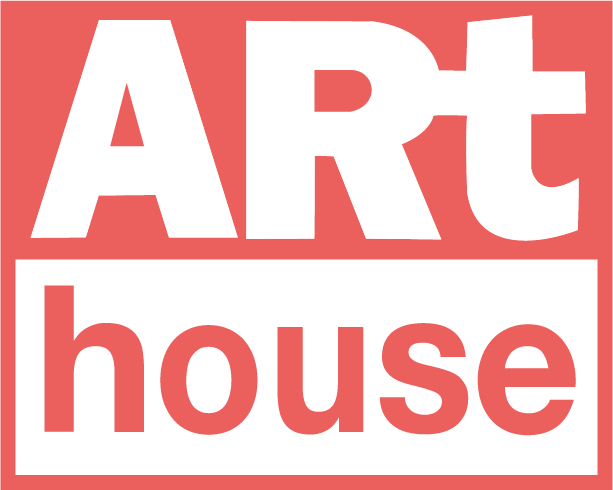
Lewisham Arthouse
Formely Deptford Central Library
Grade II listed, 1910 -1914 Designed by A. Brumwell Thomas (1868 -1948)

A New Library
On 27th October 1905 a Public Libraries Service was opened in the former borough of Deptford. Andrew Carnegie promised a sum of £9000 for a central library and £4,500 each for two branch libraries. The present site was purchased for the central library in October 1909 for £5,600. Originally three shops stood here. Andrew Carnegie was again approached in August 1910 with a request to increase the funding. The final figure for the central library amounted to £12,000. In 1911 Sir Alfred Brumwell Thomas won the commission for the design of the building. The tender of £12,418 was accepted in October 1913 and the work started at once. The foundation stone was laid on 5th April 1913 and the library eventually opened on 18th July 1914.
Building Design
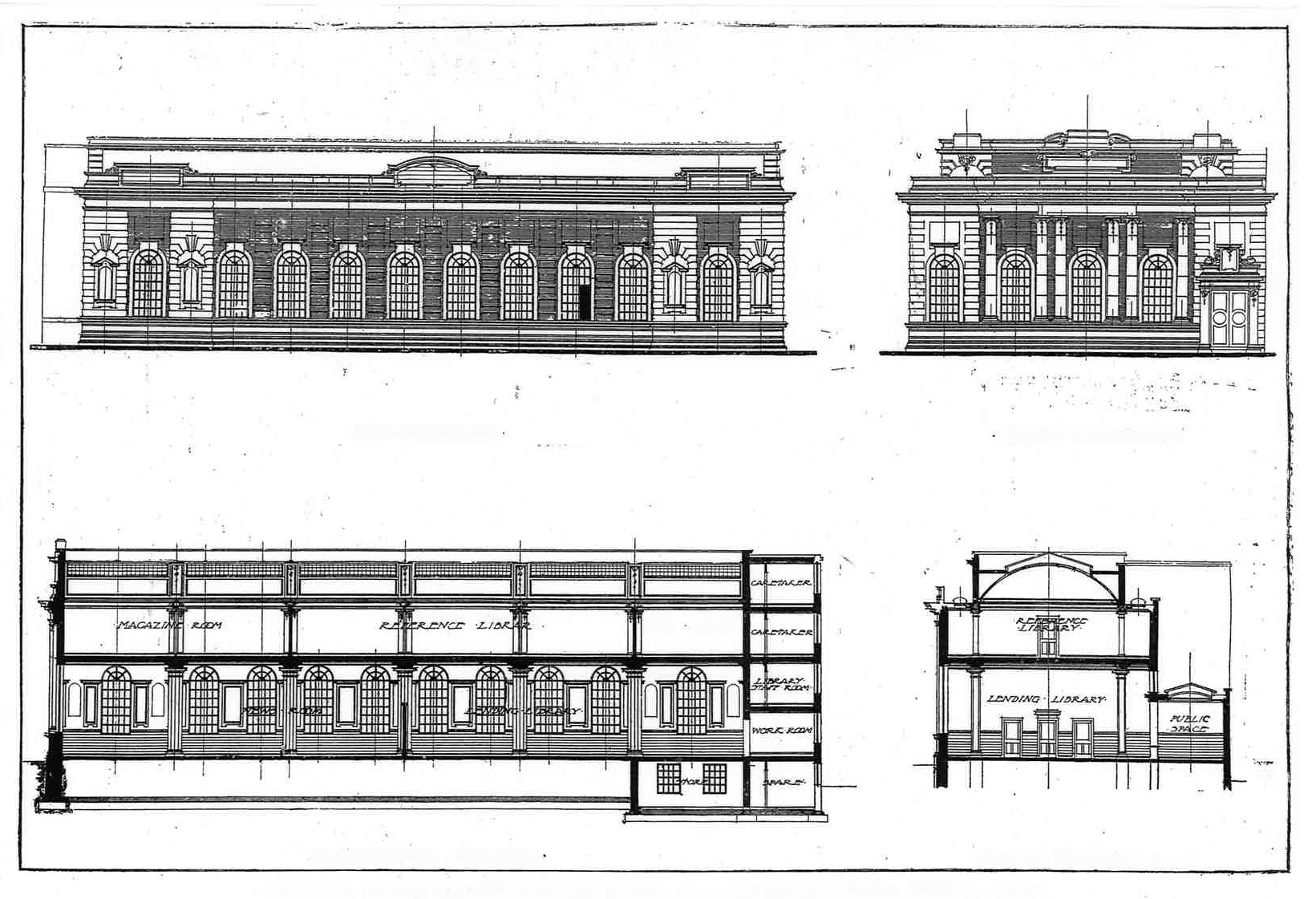
The building is Edwardian Baroque based on the Classic Renaissance style. The facades are built in small Berkshire bricks with porticoes, entablature and balustrade in Portland stone. The main architectural order is Ionic and the portico with its eight columns forms the principal entrance to the building. An inscription to Andrew Carnegie, the donor, is carved in the stone panel over the doorway with a floral wreath and the lamp of knowledge at its head.
From the entrance, a wide corridor with a plaster vaulted ceiling leads to the ground floor (formerly the lending library). A massive marble staircase leads to the first floor (formerly the reference library) which includes colonnaded gallery with a glazed barrel-vaulted ceiling. The baroque revival for public buildings such as these flourished from 1896 to 1906. The years 1905 and 1906 may be regarded as the peak of the style.
Building Layout
The public rooms of the library were arranged on the ground floor and first floors. On the ground floor were the newspaper room (for 41 readers) and the periodical room (for 45 readers). Off the entrance hall was the main lending library arranged for an ‘open access’ system. There was shelf accommodation for about 20,000 volumes. On the same floor were the rooms for the sub-librarian, a store room and work room with a staircase leading to the staff mess rooms on the mezzanine and to the reference library bookstore. The marble staircase from the entrance hall led to the first floor where the reference library (for a maximum of 60 readers) was housed, the magazine room (for 48 readers) and auxiliary room for special exhibitions and lectures (seating 120 people). A book lift ran from the basement to the first floor.
The Architect
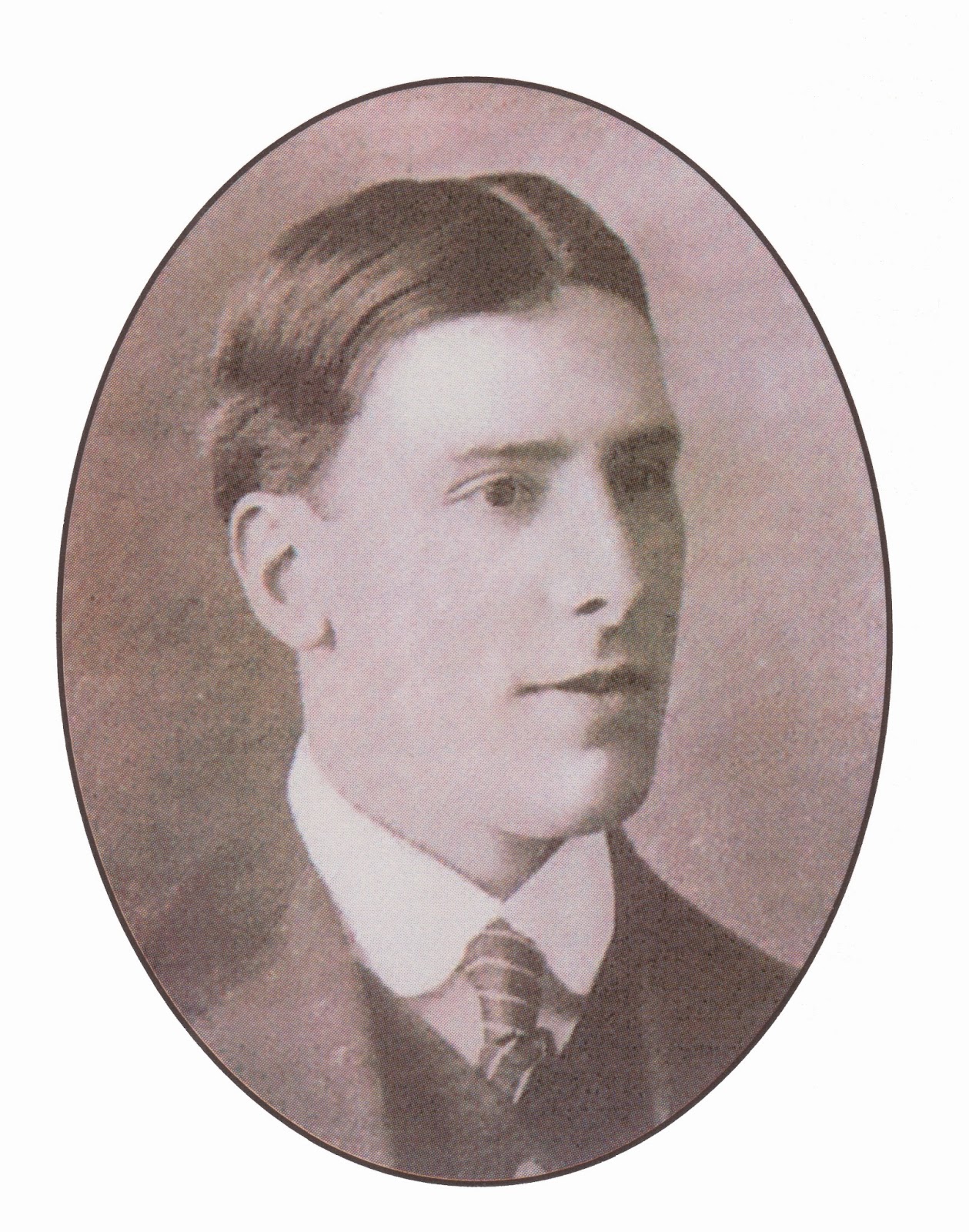
Sir Alfred Brumwell Thomas (1868 – 1948) was born at Virginia Water in Surrey. His father, Edward Thomas, also an architect, was District Surveyor for Rotherhithe. After being articled to a little-known architect, WS Witherington, and attending Westminster Art School, he ran his own practice from 1894, at a small office in Piccadilly, in partnership with his father. He had added the name ‘Brumwell’ to make himself distinctive, and by 1899 his office was in the fashionable Queen Anne’s Gate. The Rotherhithe connection may have led to the son’s first major building, Addey and Stanhope School in New Cross Road (1898-9).
But competitions were the main avenue to success; in 1898 Thomas won the contest for Exeter Eye Hospital, and that same year he was catapulted from obscurity to fame in 1898, when he won the competition for designing the new City Hall for Belfast, one of the largest public buildings in the British Isles. It has huge Baroque porticoes, lavish marble interiors, and a central dome base on Wren’s domes at Greenwich. When it was completed in 1900, he was knighted, at the early age of 38. On the strength of Belfast, Thomas went on to become one of the most successful exponents of the Baroque Revival, which became the fashion for buildings of the early 1900s.
His other principal works were the Town Halls of Stockport (1903-8), and Woolwich (1899-1908), both also won in competition.
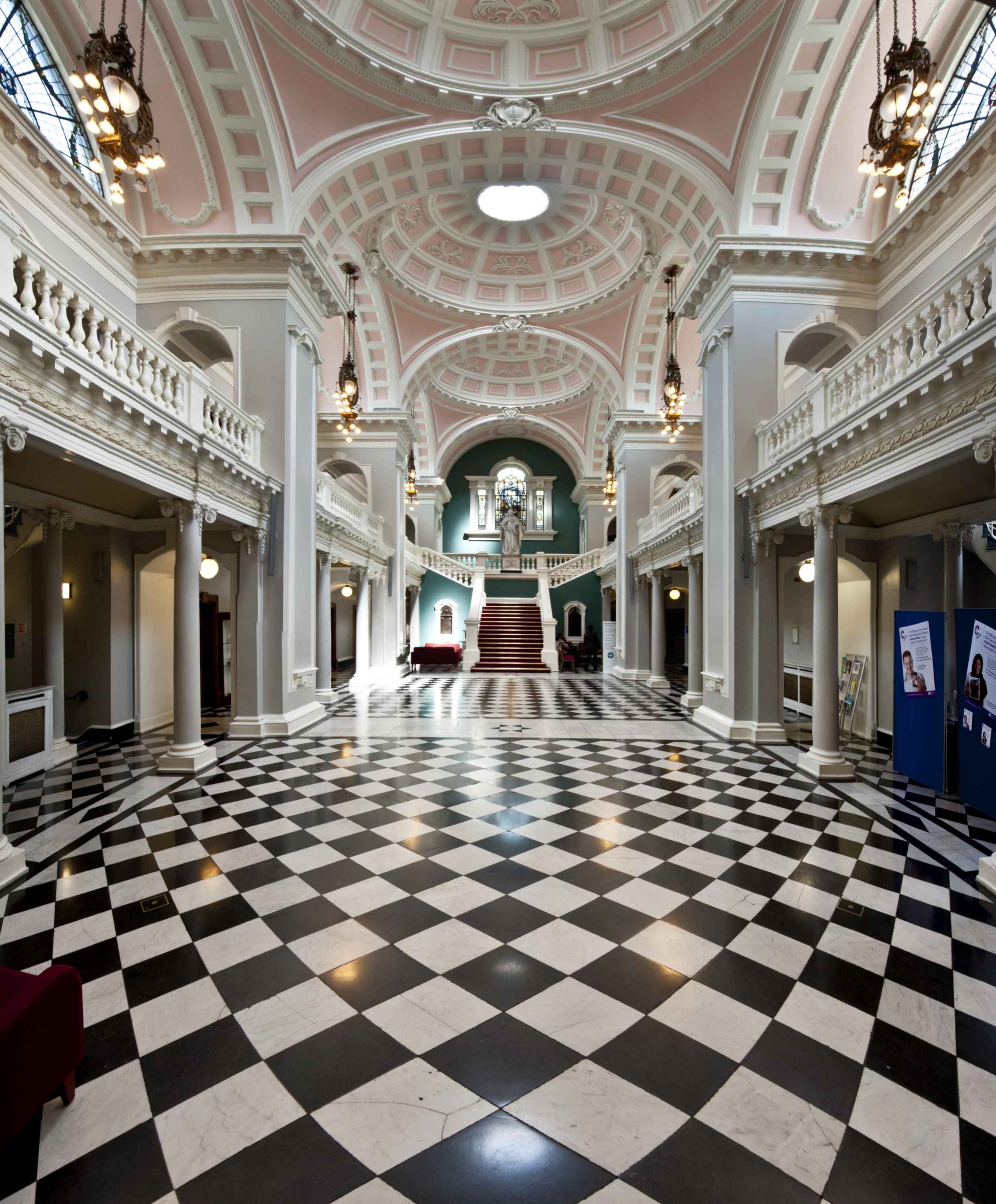
(Woolwich Town Hall, Wellington St, Woolwich SE18 6HQ)
He also designed the Dunkirk and Belfast War memorials. However, by the 1920s Thomas’s extravagant style had become financially and aesthetically impossible; his only major building was Clacton-on-Sea Town Hall (1929-1931). He died on 22nd September 1948.
Then and Now
The inauguration of Deptford Central Library, on the 18th July 1914, took place a fortnight before the outbreak of World War I. Now missing, a carved oak plaque below a bronze base relief portrait read, ‘This Library is a gift of Andrew Carnegie’.
A good example of Classic Renaissance architecture, the building is Berkshire brick with a Portland stone façade in the Ionic order. Many original features remain including the oak front door, others have been replaced, such as the new oak side door, or restored like the barrel vaulted glazed roof on the first floor. The addition of the access ramp, realized with a grant from the Lewisham Council is also finished in Portland stone.
On the left of the entrance is the ‘workshop’ space an area used for multi-purpose activities – mixed media events, music rehearsals, life drawing and yoga classes as well as the Arthouse’s continuous programme of free workshops. To the right was the old library’s newsroom, later the children’s library, now a thriving gallery space, run entirely by Arthouse members.
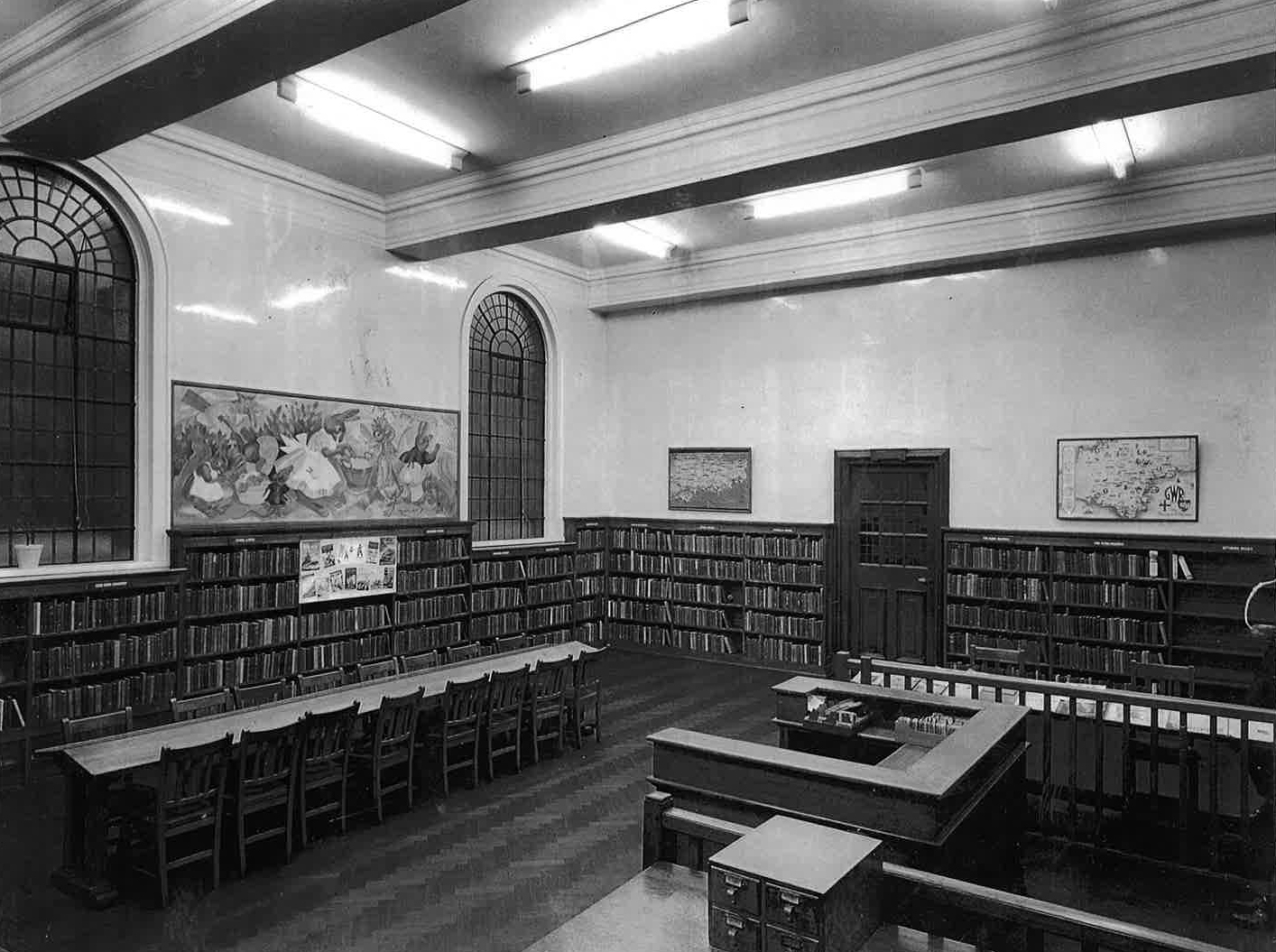
The remainder of the ground floor was taken up with the open access lending library. As mixed media studios they are now occupied by a wide variety of artists including potters, sculptors and painters.
The marble staircase leads up to the first floor, which house the magazine room, reference library and librarian’s office. It is now used as studio space and, with its glazed roof, is ideal for painters. Two rear staircases, one either side of the building, lead to a photographer’s studio on the right, and communal kitchen on the left, both mezzanine floor level. The basement, originally comprising a large storage area, caretaker’s flat and a line of small rooms, now accommodates a variety of studios and a print workshop.
Paint and Plaster
The Deptford Central Library was closed down in June 1991. The vacant building suffered heavily from vandalism, attracted squatters and became a venue for illegal raves.
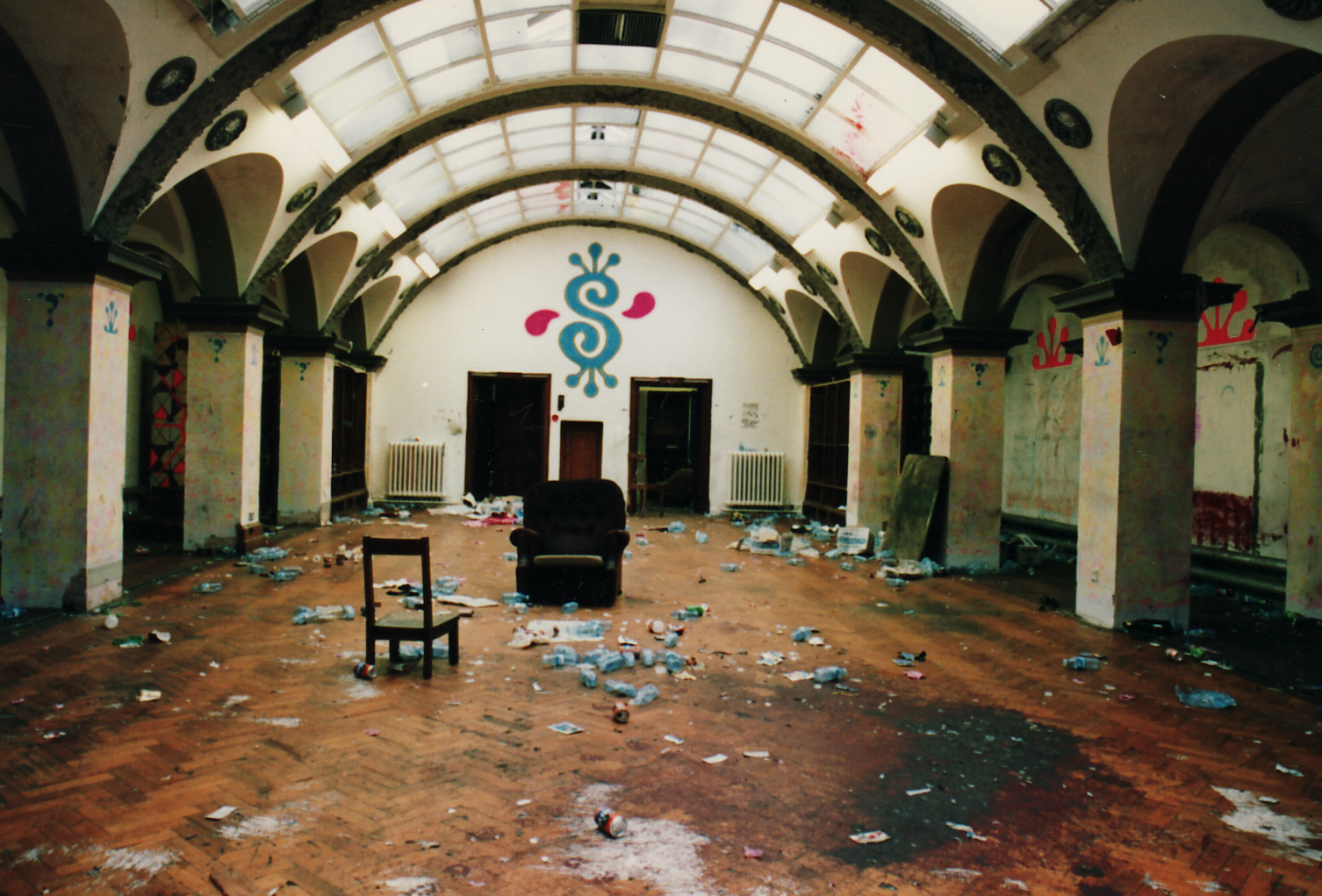
(first floor of the abandoned Deptford Library, left in considerable damage)
The damage in the first year was estimated at £70,000. The local pressure group, the Friends of Deptford Library, convinced the local authority that the building not be sold for redevelopment but remain in community usage and in March 1994 Lewisham Arthouse moved in.
During the first year the Arthouse members assisted with 2000 community hours through the Probation Service, providing £80,000 worth of renovation. The building is voluntarily maintained by Arthouse members through a work hours scheme. The Arthouse has also assisted in attracting funds to the building; the London Borough of Lewisham renovated the glazed roof, and improvements to the external security and the cleaning of the front of the building were met by Deptford City Challenge.
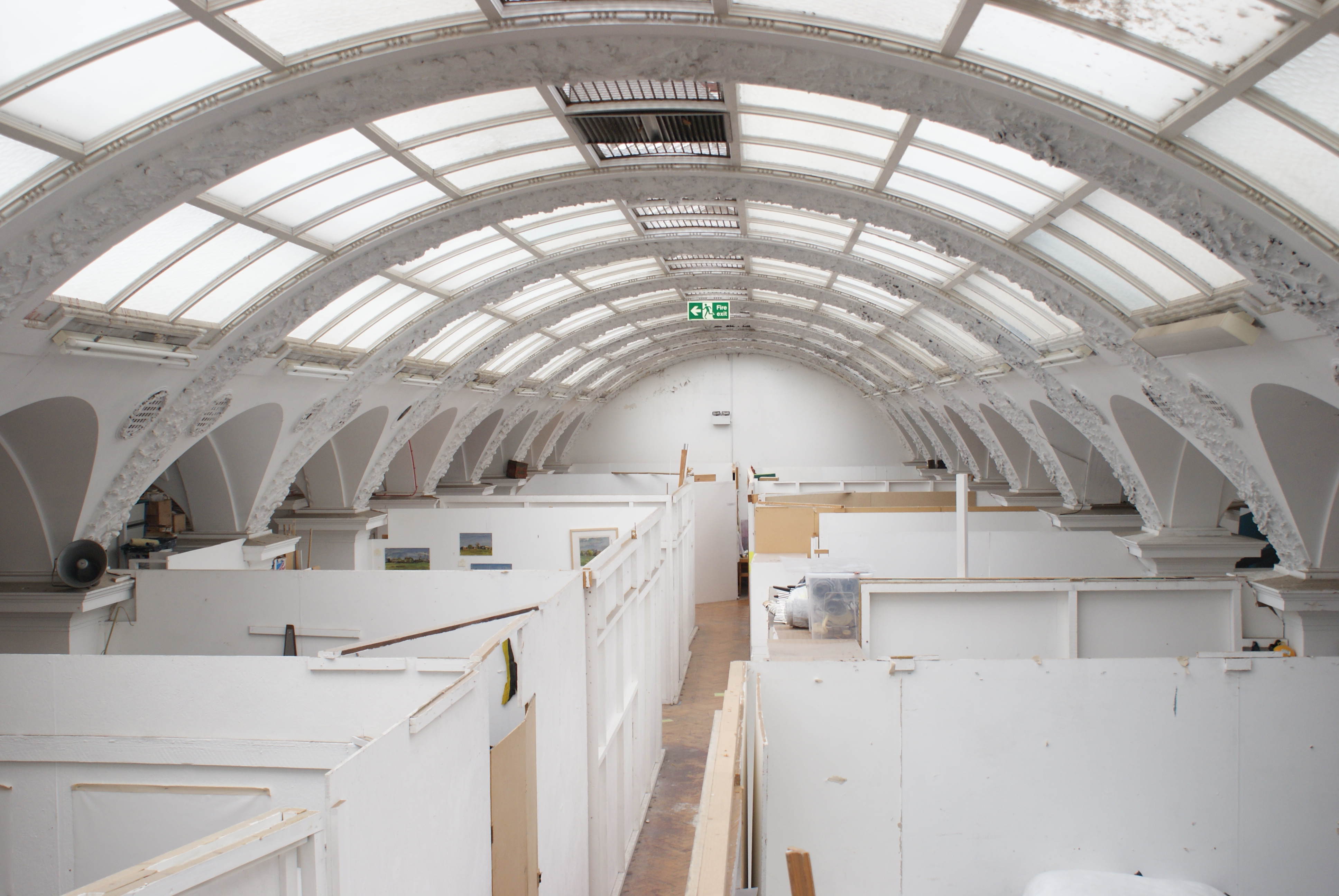
(first floor studios, renovations to the glazed roof providing natural daylight)
A fundamental part of the ethos of the organization is to provide affordable studio space to artist in the early stages of their careers. Currently it has 45 spaces used by over 50 artists. It also runs regular course, classes and workshops.
Lewisham Arthouse is taking part in this year’s London Open House weekend but opens its studios to the public annually. Then next Open Studios event will take place
September 30th – October 1st 2017. It’s another opportunity for guest to personally meet our resident artists and discover more what goes on inside what was once the old Deptford Library now Lewisham Arthouse.
